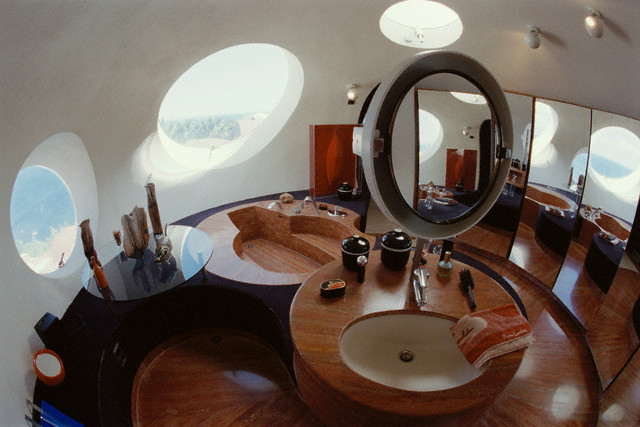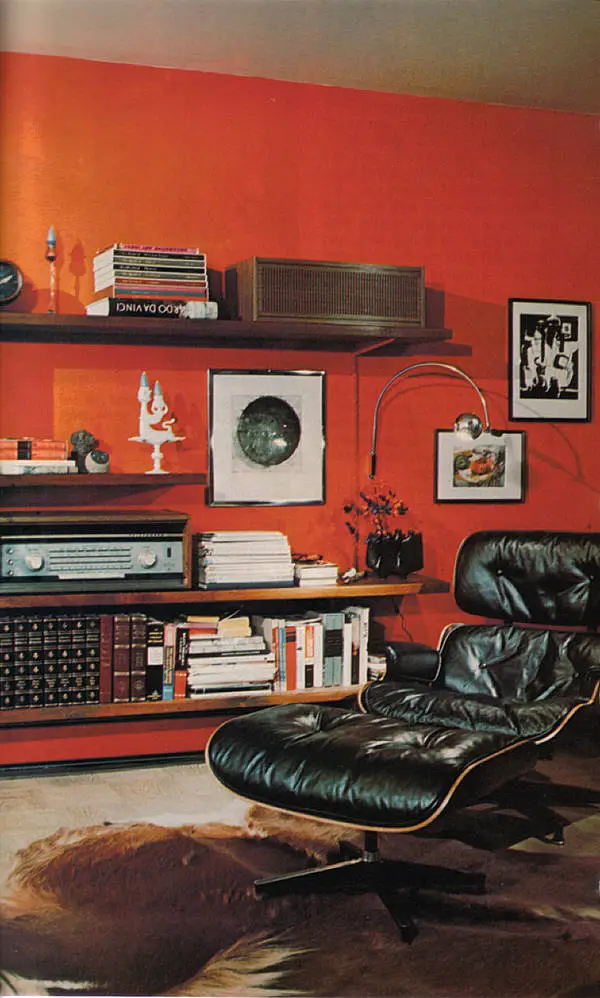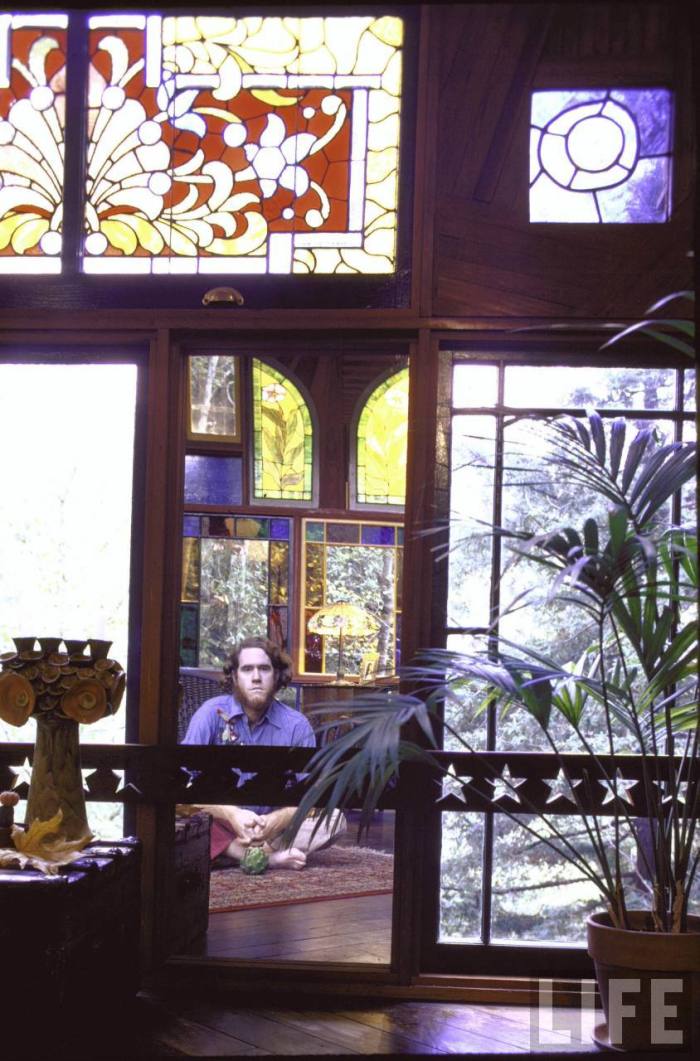When people speak of architectural photography, these two images always come up as arguably the most iconic and moving of all. You may not know the photographer’s name, you may not know the architect– but if you’ve ever seen these images and appreciate both photography & architecture, they are most likely seared on your mind’s eye.
Julius Shulman was a photographer for 70+ yrs, capturing some of the world’s most amazing structures and spaces ever created by man. He set the standard that others now strive to reach, and when they can’t– they may simply stage or frame a shot using his famous works like a proven template as homage and acknowledgement that it just doesn’t get any better. Shulman brought Mid-Century Modern to the world as much as the legendary architects he worked with. Sought out not just for for his incredible eye– he had an innate ability to understand and interpret the architect’s intent, and tell that story strikingly with laser-like focus. Correction: Shulman didn’t set the standard– he is the standard.
Architect Richard Neutra’s “other” Kaufmann House built in Palm Springs, 1946– the first being Fallingwater, and yes– Frank Lloyd Wright’s feathers were indeed ruffled over this apparent snub when Pittsburgh department store magnate Edgar J. Kaufmann selected another architect for this project. Published in the LIFE Magazine feature “Glamourized Houses” in 1949. –Image by © Julius Shulman / J.Paul Getty Trust / Julius Shulman photography archive. “No other architect Shulman worked with was as controlling as Neutra. He would look through the viewfinder and adjust the camera, only to have Shulman move it back when he turned his head. Theirs was a battle of egos, of who was in charge of what and whom. This was never more so than when Shulman photographed the Kaufmann House on a 1947 evening. He set up inside as the sun began to fall behind the mountains, but to capture the fleeting dusk he decided to move outdoors. Neutra wanted him to stay put. Shulman ignored him and placed the tripod on the lawn facing west. As the sky darkened, the house glowed. For the next 45 minutes Shulman ran in and out of the glass house, switching lamps on and off, opening and closing the shutter to burn in the light. At the end of the exposure he asked Mrs. Kaufmann to stretch out on the deck. Who wouldn’t want to imagine themselves there? The photograph, its lights and darks forming a thousand shades of gray, the geometric lines of the house set against the jagged range, would become one of Shulman’s two most reproduced works.” –Mary Melton
















